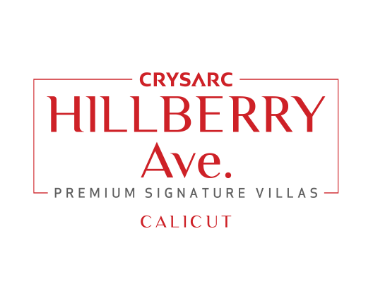
Home is where the heart is ! Hillberry Ave is your new premium residential address in Calicut and a daily get away from all hustle and bustle of today’s busy life. These spacious premium luxury private villas are equipped with most modern conveniences like private elevators, dedicated space for office or library and individual multipurpose hall which can be used as home theatre, majlis etc. Apart from normal villas Hillberry Ave provides column structure for additional stability and security.
Serene lush green surroundings make these signature villas a perfect and comfortable haven for you and your beloved family. Quality materials with sophisticated construction methodology make it stand apart from other residential projects. A mere 15 minutes’ drive will help you reach the City and all the modern conveniences situate nearby which is why we call it prime location. These limited premium luxury private villas also make use of green energy as it provides on grid solar solutions along with voguish amenities. While you appreciate the little details, privacy features and impeccable design we assure you that Hillberry Ave will be one of your robust real estate investment choice. Truly a perfect place where you can envision the continuous growth of your successful life ! Welcome aboard !

4BHK villa which includes library/ office, multi-purpose hall and open terrace area.
Total area - 3334 sq. Ft.
Plot extension– 5 cents exclusive + undivided area 1.5 cents (including internal road and club house) approximately.
Storeys - ground floor + first floor + second floor.
Car parking – 2 exclusive parking.
Elevator – optional.
Compact solar panel on grid – 3 kw approximate.
Internal road width - 5 metres.
4BHK villa which includes library/ office, foyer and open terrace area.
Total area - 2763 sq. Ft.
Plot extension– 5 cents exclusive + undivided area 1.5 cents (including internal road and club house) approximate.
Storeys - ground floor + first floor.
Car parking – 2 exclusive parking.
Compact solar panel on grid – 3 kw approximate. (Optional).
Internal road width - 5 metres.

Club House

Swimming pool

Wide inner road

24x7 security

CCTV surveillance at entrance gate and selected common areas

Compound wall for project with security cabin

Multi-purpose hall

Gym

Kids play area

Driver’s rest room

Indoor games (chess, cards, caroms etc)

Barbecue area

Landscaping

3 kw on grid solar

Individual multipurpose hall which can be used as majlis/home theatre/multi gym etc

Office space/ library space

Elevator for each villa (optional).

Rainwater harvesting.










SADHBHAVANA World School – 800 m
Calicut Medical College – 4 km
HI LITE Mall – 4.8 km
NESTO Hypermarket – 4.8 km
Calicut Cyber Park – 5.5 km
MEDIAONE Office – 2 km
Calicut Railway Station – 12 km
Calicut Beach -13 km
Calicut Airport – 25 km